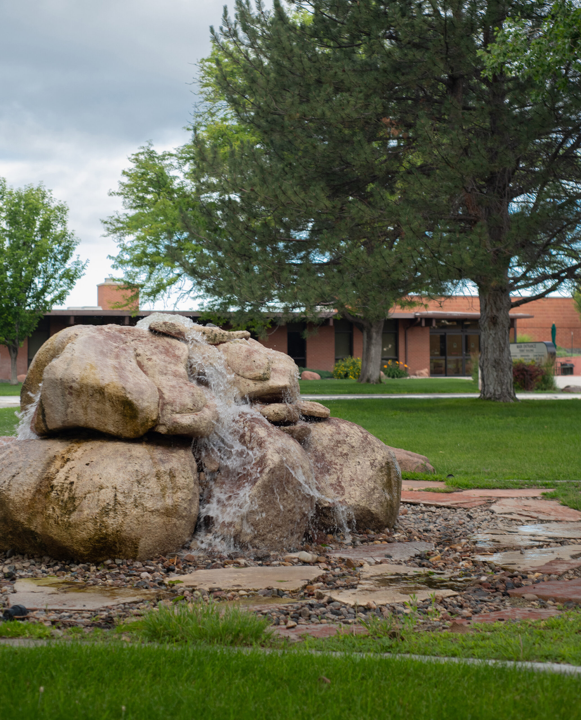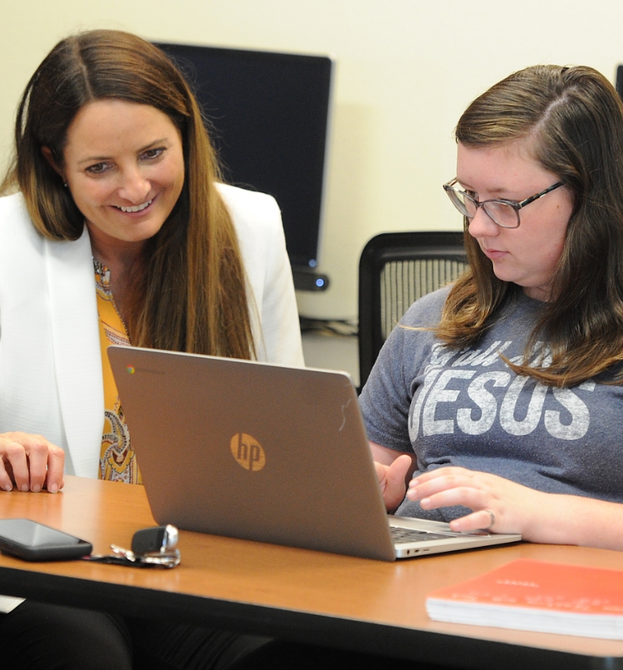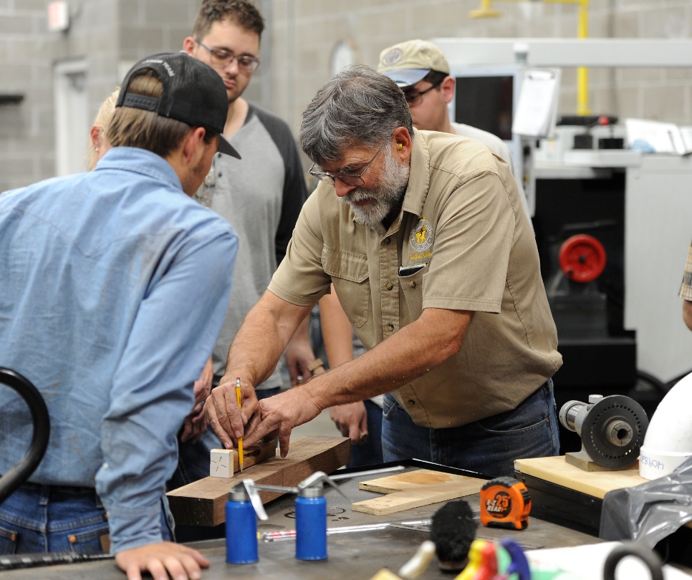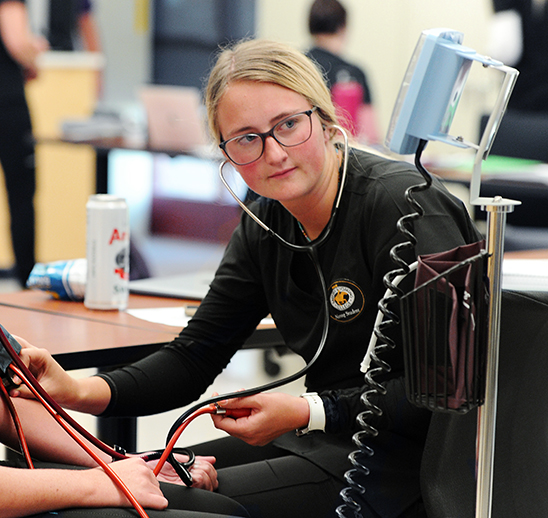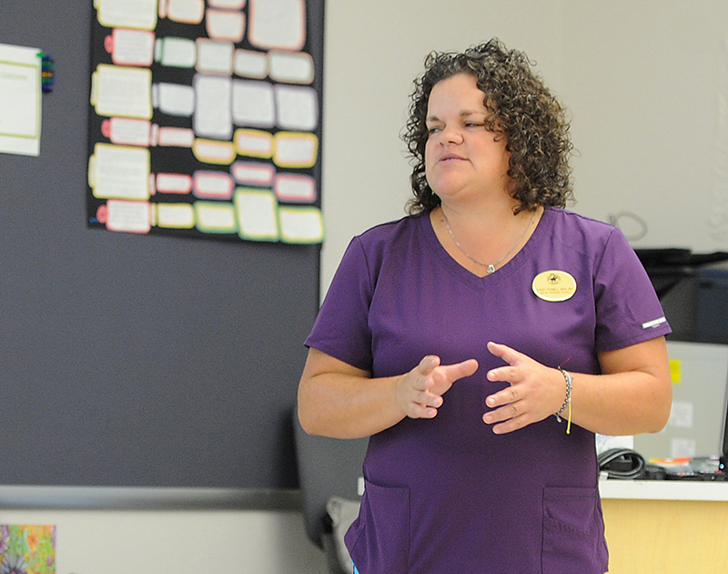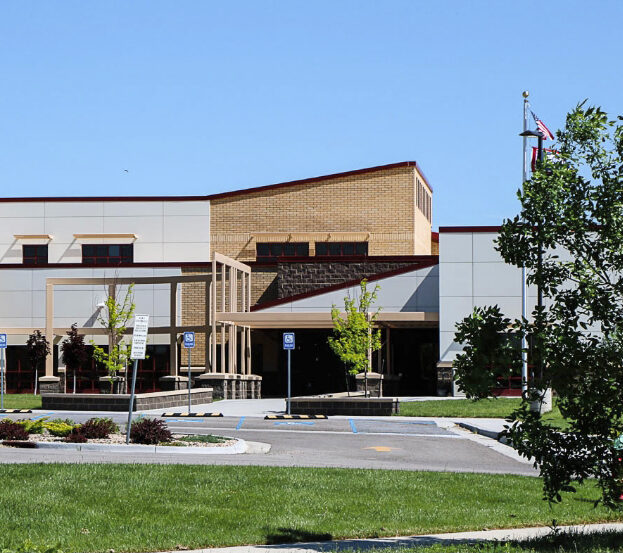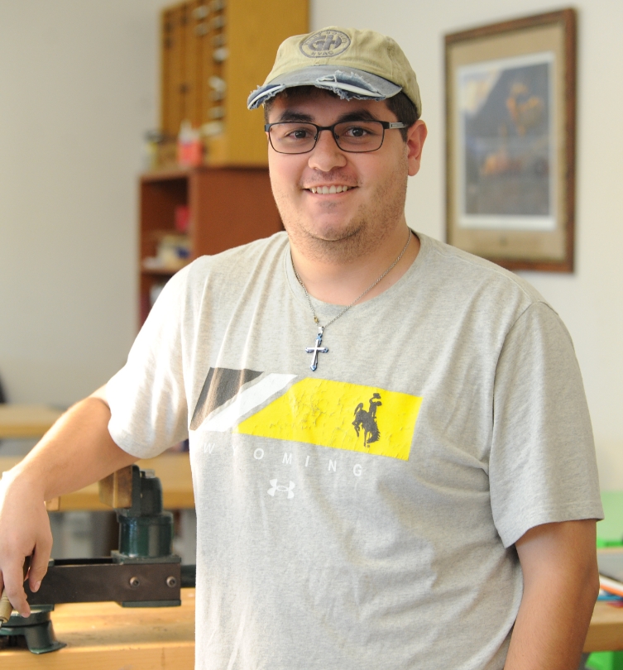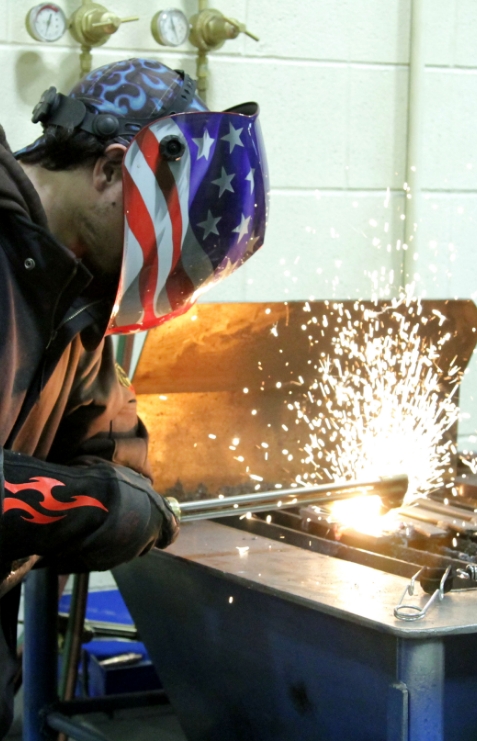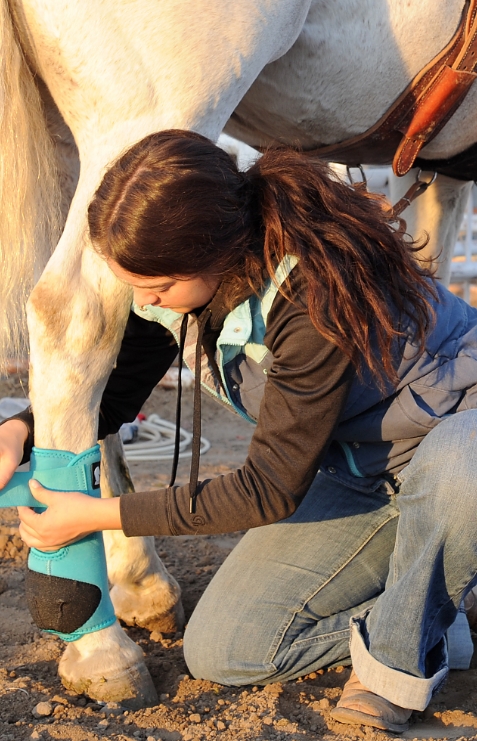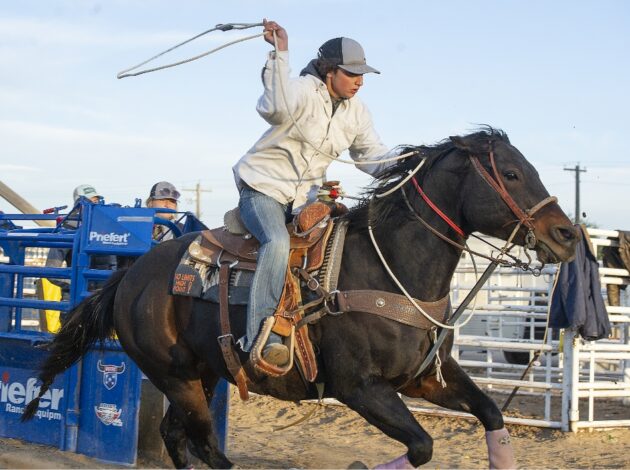Charge Into
Your Future
Discover
More
Announcements
Registration Days
It’s time to sign up for REGISTRATION!! Appointments are available from 9 a.m. -3 p.m., either in person or over the phone, on the following days: Monday, May 20, Friday, June 7, Monday, June 17, Friday, July 19.
At the time of your appointment, you will meet with an advisor either in person or on the phone.
If you have questions or need any assistance, please don’t hesitate to reach out to us at ewcadmissions@ewc.wy.edu or contact Zach Smith at 307-575-5235 or Gail Bower at 307-575-2209.
What’s Happening at EWC
Upcoming Events
Bands on Campus & Car Show
Students, faculty, staff, and the community are invited to enjoy music, games, food trucks, and cars from 5-8 p.m. on EWC's Torrington Campus.
Gentle Yoga
Men Only Yoga
Explore
Eastern Wyoming College
The campus of Eastern Wyoming College is a beautiful and inviting place for students to learn and grow. Spread across 68 acres, the campus features modern, state-of-the-art facilities and green spaces that make it an excellent environment for academic and extracurricular activities.
Explore Our CampusStart Here
Find Your
Path at EWC
At EWC, we’ll help you discover your calling in life and provide you with opportunities for success.
Explore All ProgramsGet To Know Us
Meet the EWC Family
Leading the Way Since 1948
Eastern Wyoming College, established in 1948, is a two-year institution known for providing quality educational programs in the region. With our rich history and diverse educational opportunities, Eastern Wyoming College remains an essential institution for the community and beyond. As part of our enduring legacy, we charge the way ahead for a brighter future-for our students, staff, and community.
Our Story
Investing in Our Local Community
Our community is the heart of who we are and we love investing in it by offering educational opportunities for anyone in the area that is interested.
Community Education

From Our Students
EWC Stories

“I came to EWC from Cumberland, Wisconsin to study welding. I really like it here. It is a lot of fun and you learn a lot. The teachers are always willing to help.”
Inari Johnson



